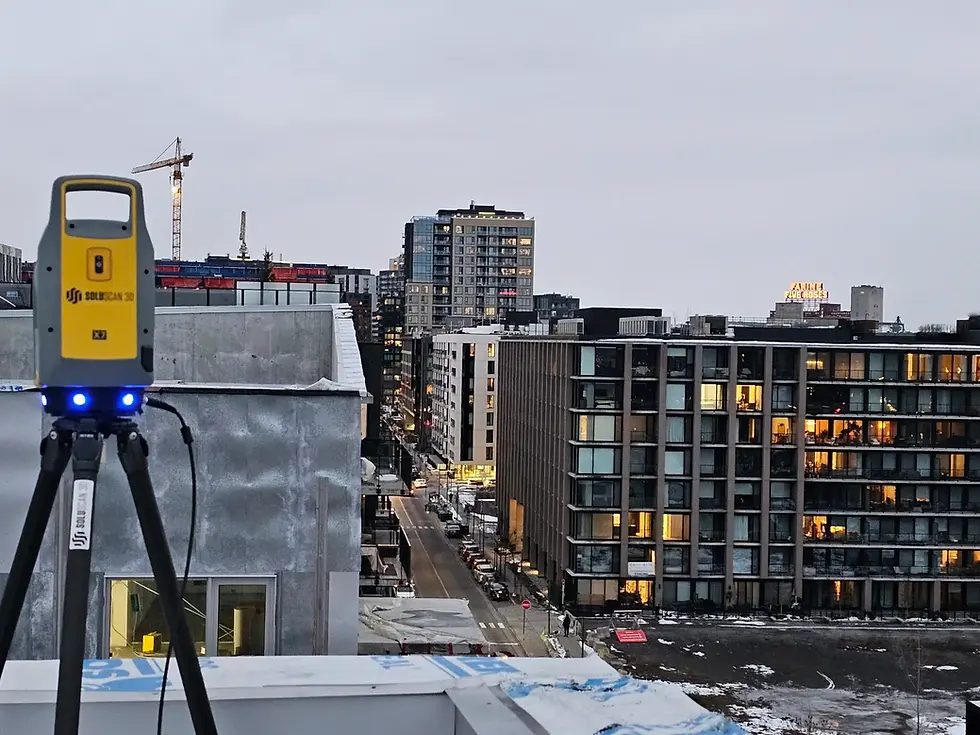top of page

Our Custom Solutions
In the field of surveying, precision and data reliability are essential—whether for project development, cadastral operations, or land management.
At Soluscan 3D, we support municipalities, surveying firms, and developers with advanced solutions in 3D capture and modeling, topography, and mapping.
Our deliverables integrate seamlessly with your CAD tools, GIS systems, and land management platforms.
We are proud to partner with Aprentage PCB, a trusted reference in surveying.
Topographie & levés - Cadastral & bornage - Bathymétrie - SIG & géodonnées - Modèles numériques de terrain (MNT/MNS) - Études 4D & suivi temporel
Municipalities


SEE THE PROJECT
bottom of page























.jpg)
























